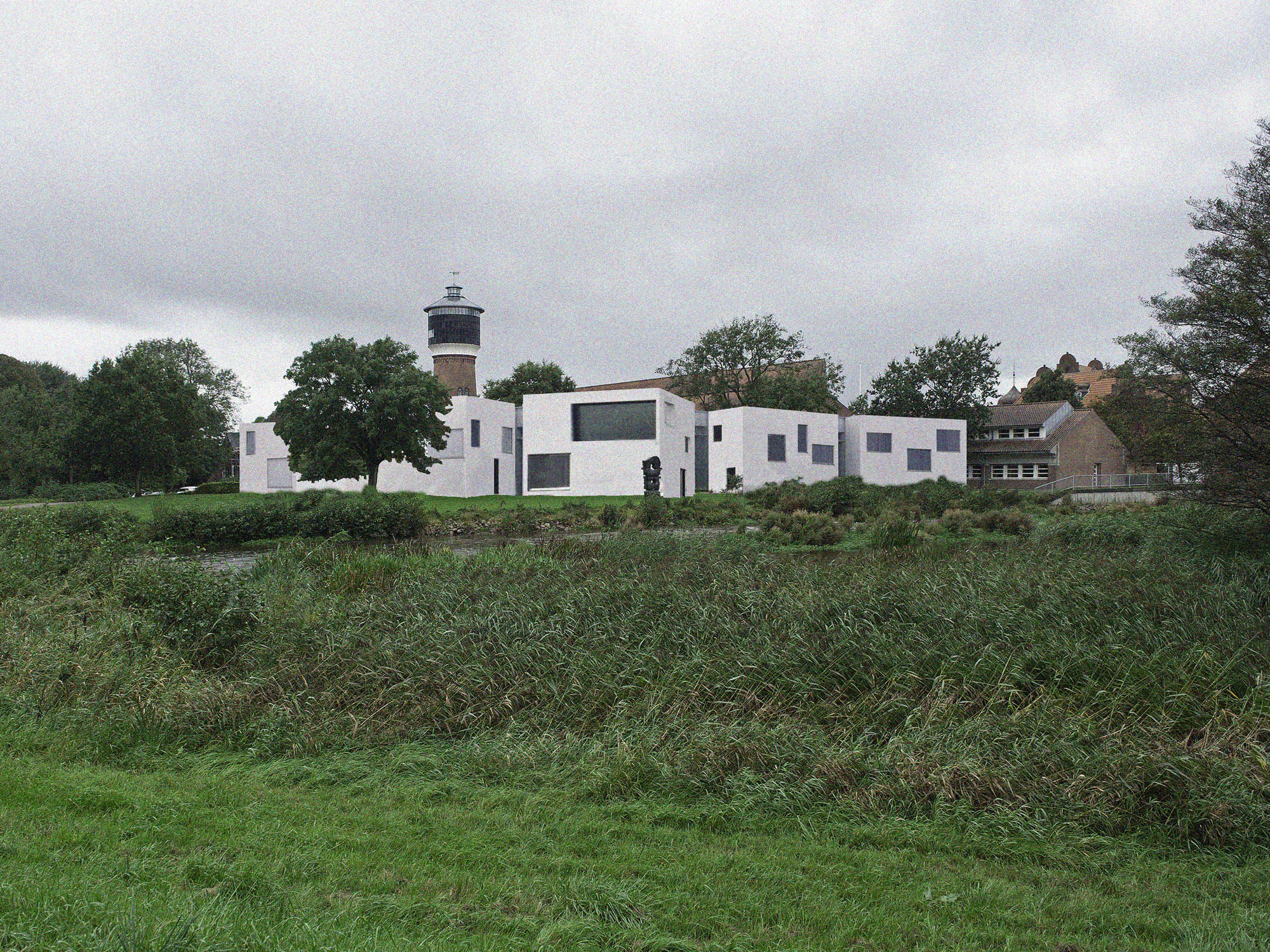competition entry for the extension of the existing building
© Heiko Weissbach
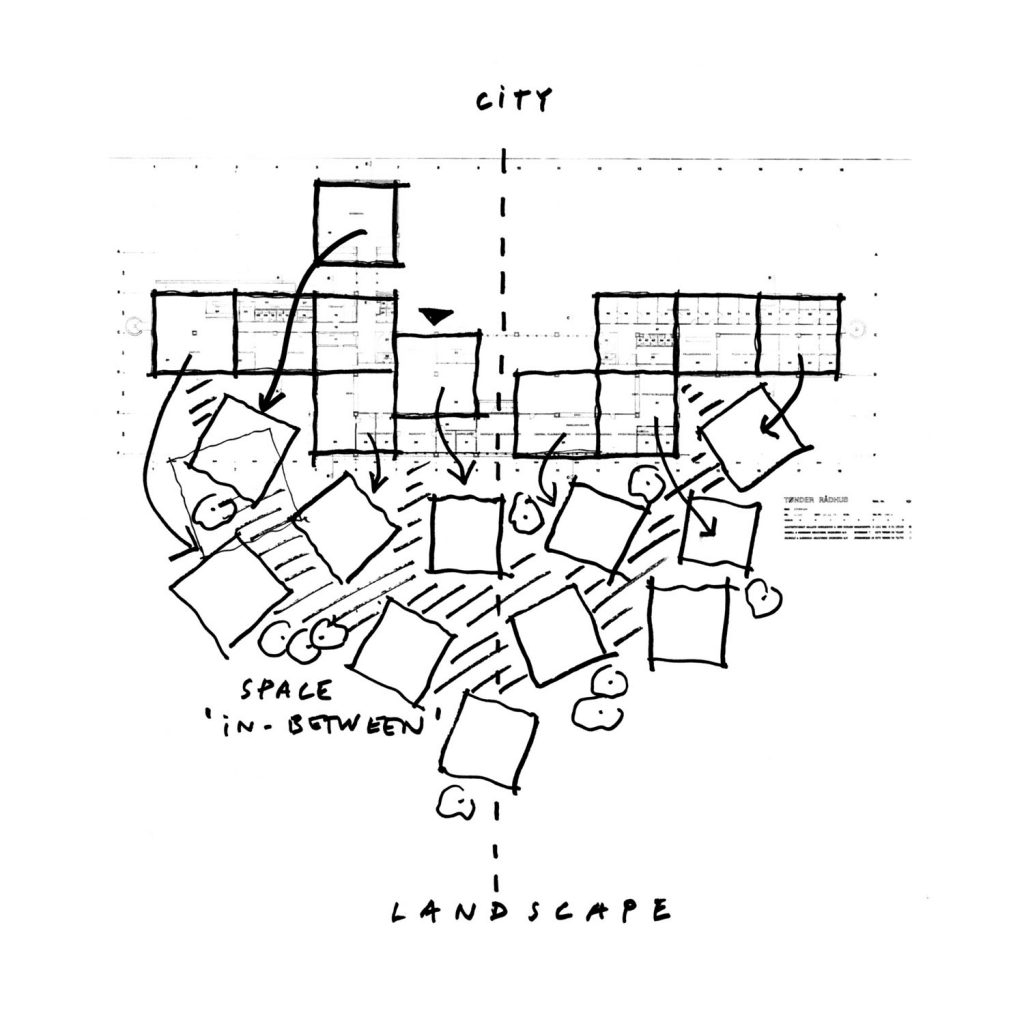
Quality
The extension for Tønder Rådhus wants to enhance the qualities of the existing building. Just like the ‘byrådssal’ (city council hall) is placed independently but linked to the main building, the extension is based on a number of pavilions which are scattered over the site and connected to the main building. The space between the pavilions is glass-covered and serves both as circulation and as working space, where also informal meetings can take place.
The spatial configuration – which recalls the structure of medieval cities – creates a relaxed and non-hierarchical work atmosphere. A feeling of freedom is created, which is based on the closeness to the surrounding nature. The extension lets the town hall dissolve into the vast horizon. Inside and outside are no longer contradictions. The users are absorbed into the beautiful landscape. The building becomes a landscape to work in. The well-being created through this atmosphere enhances productivity and is a welcoming gesture for all citizens seeking contact with their public administration.
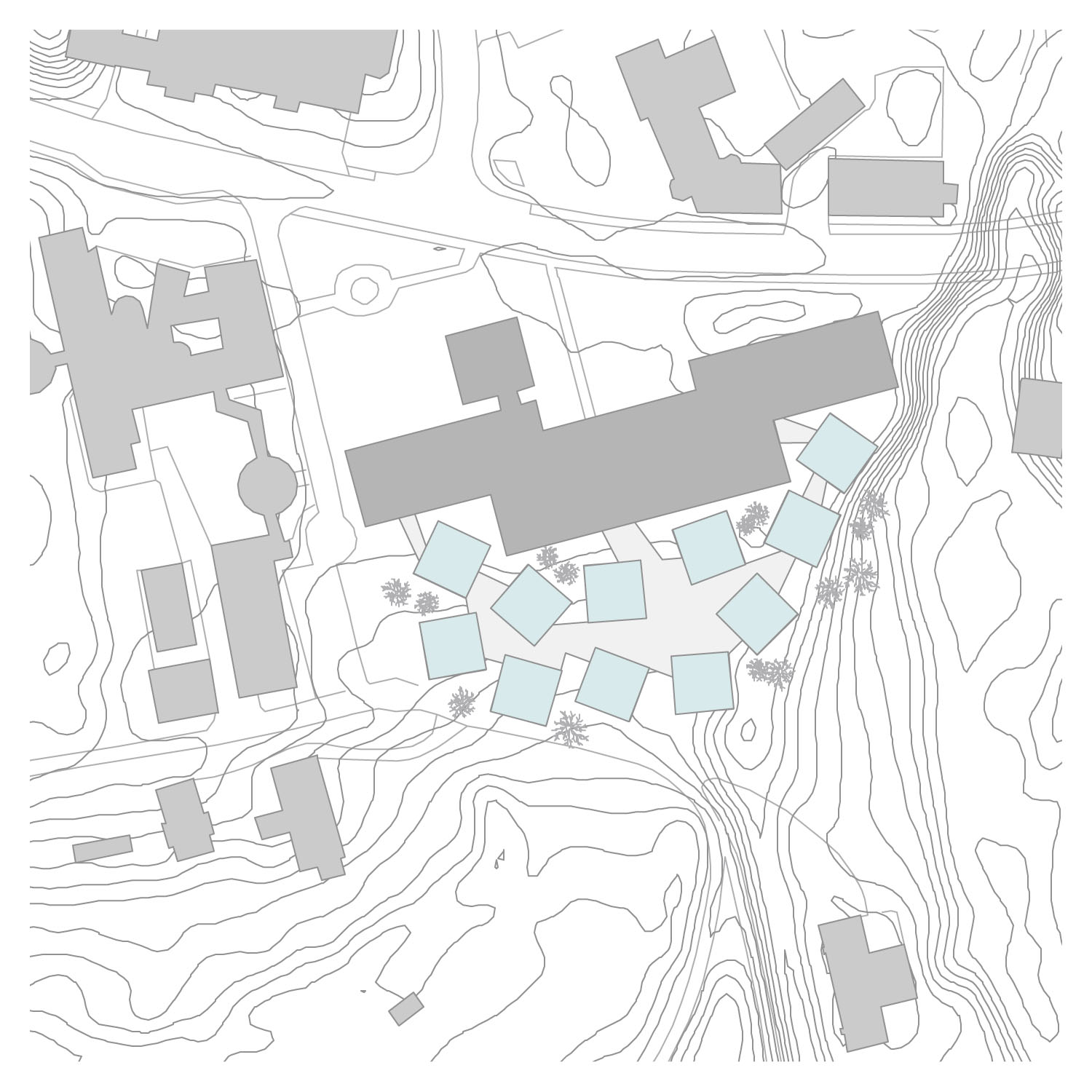
Geometry
Halldur Gunløgssons original grid of 6,24 x 6,24 m is adopted to a contemporary standard for office space: 1,35 x 1,35 m which allows for flexible configuration and organization of any office size. The 11 pavilions each have a footprint of 10,8 x 10,8 m = ca. 115 m2 of usable area, which at the same is the maximum size for open space offices for up to 10 employees. Literally all desired office sizes can be created on the basis of this grid, thus enabling full flexibility for future changes. It may be considered to design and use a modular interior (wooden) wall system to enhance flexibility, economy and ecology.
Functionality
All of the 11 pavilions exclusively contain office areas, conference rooms, kitchenettes and WCs on both floors. Vertical circulation is possible by two open staircases as well as a fire staircase and an elevator near the ‚forum‘ – the central space of the extension, which serves as both waiting area and exhibition space. The canteen is maintained at its actual position.
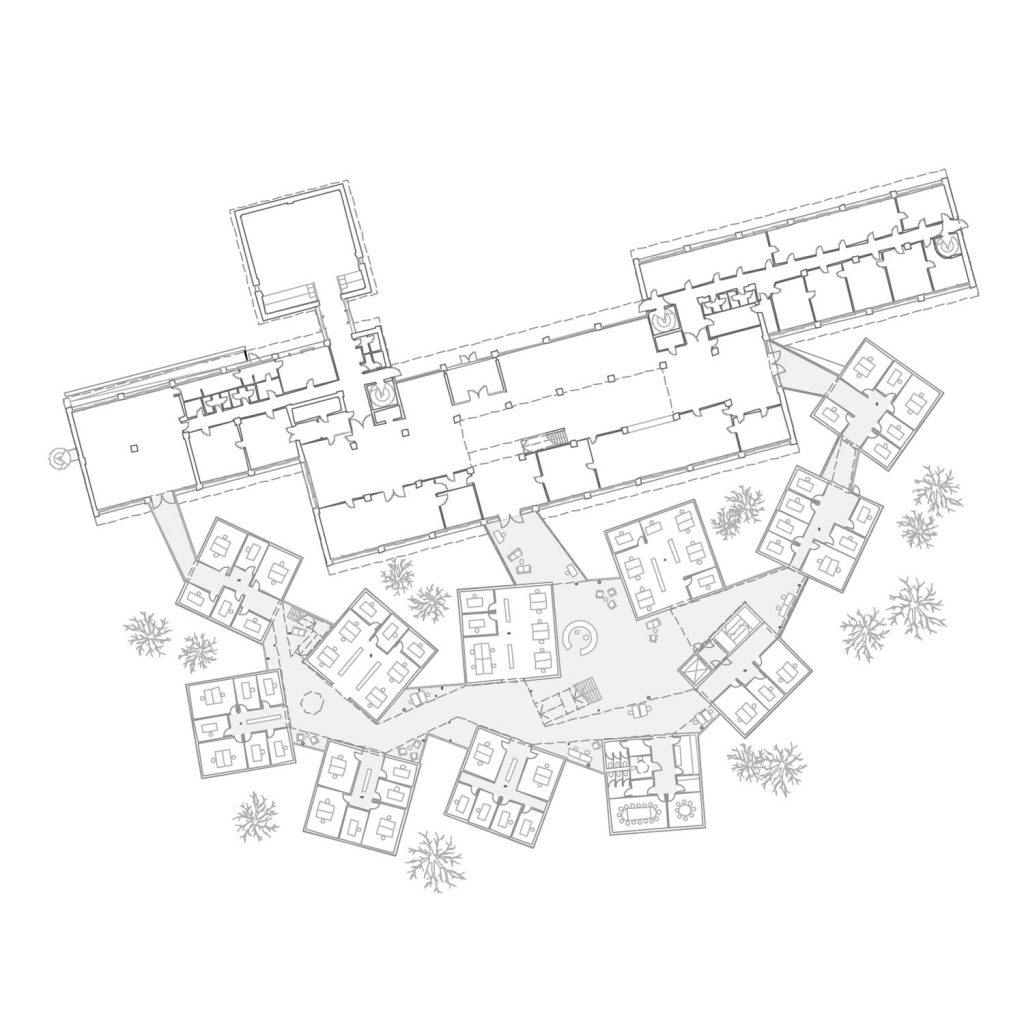
Due to the increased number of workplaces, the canteen is expanded into the main lobby as a cafeteria, which may also be used by visitors of the town hall outside of lunch hours. Existing infrastructure (kitchen, storage, WCs) can be conserved at the same location, where special technical installations are already in place or can be modified easily. The existing basement is partly expanded under the extension to the necessary extent (max. 300-500 sqm.). In case of need for additional archive space this can also be created in the new basement.
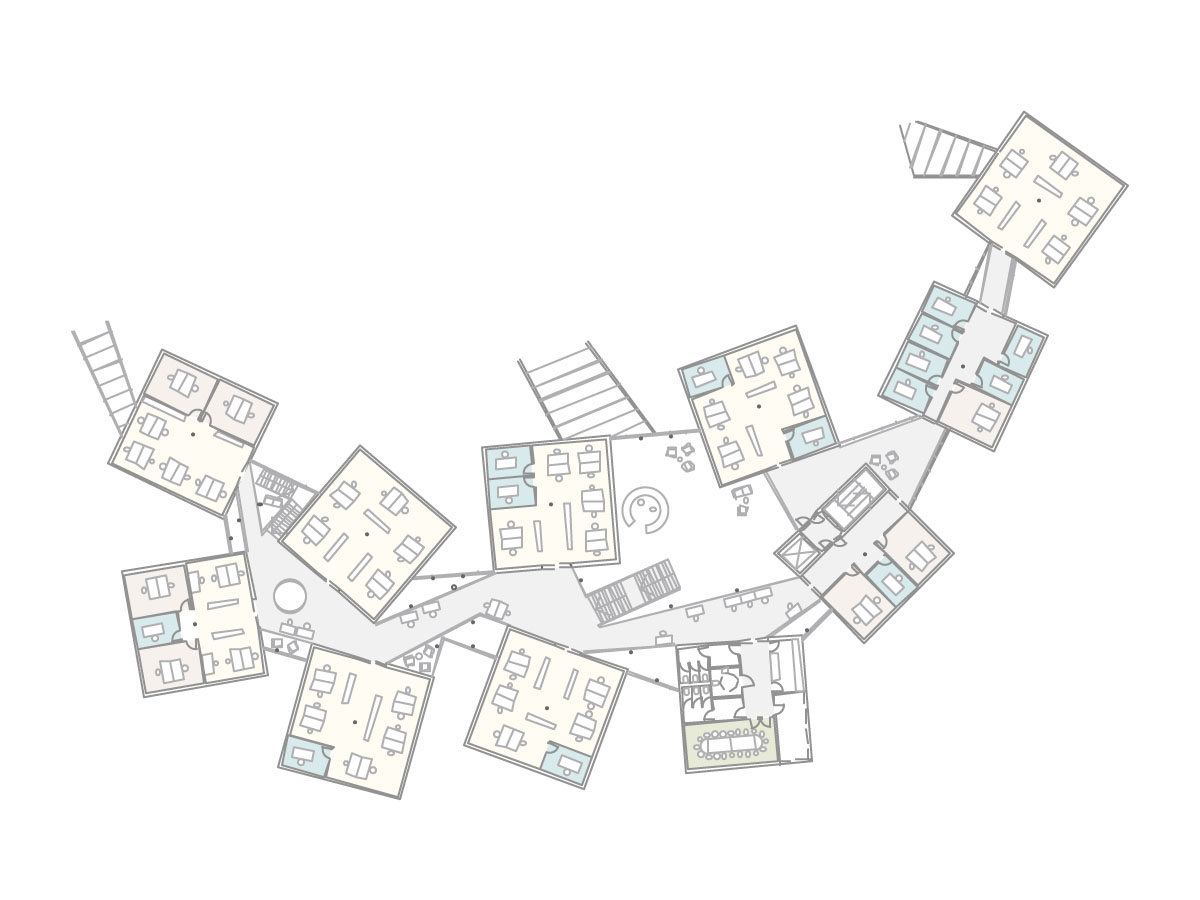
Construction
The pavilions are conceived as pure in-situ cast white concrete buildings. The space between the pavilions is covered by a steel-structure and fully glazed with high-insulating and tinted glass to avoid overheating from solar radiation in summertime.
Walkways and bridges between the pavilions are equally manufactured in light steel construction. The hollow space in the serves as distribution space for all technical equipment between the pavillons. The vertical load-bearing columns of the glass roof and the bridges also carry lighting fixtures thus recalling an outdoor urban atmosphere. The (ground) floor should equally have the quality of an outdoor pavement to enhance the feeling of being between outside and inside.
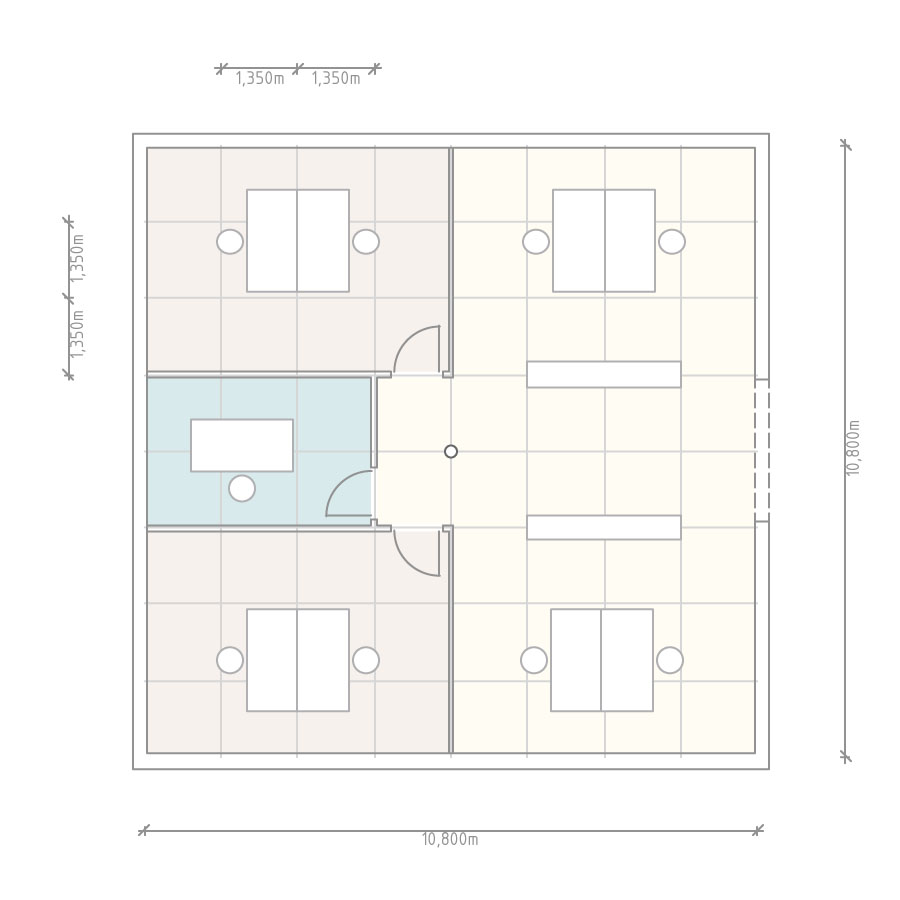
Grid
135 x 135 cm grid modularity offers full flexibility for single, twin or any size open space offices
Epilogue
“this space is not defined; play, dine, work, sleep etc. are all possible”
Louis Kahn
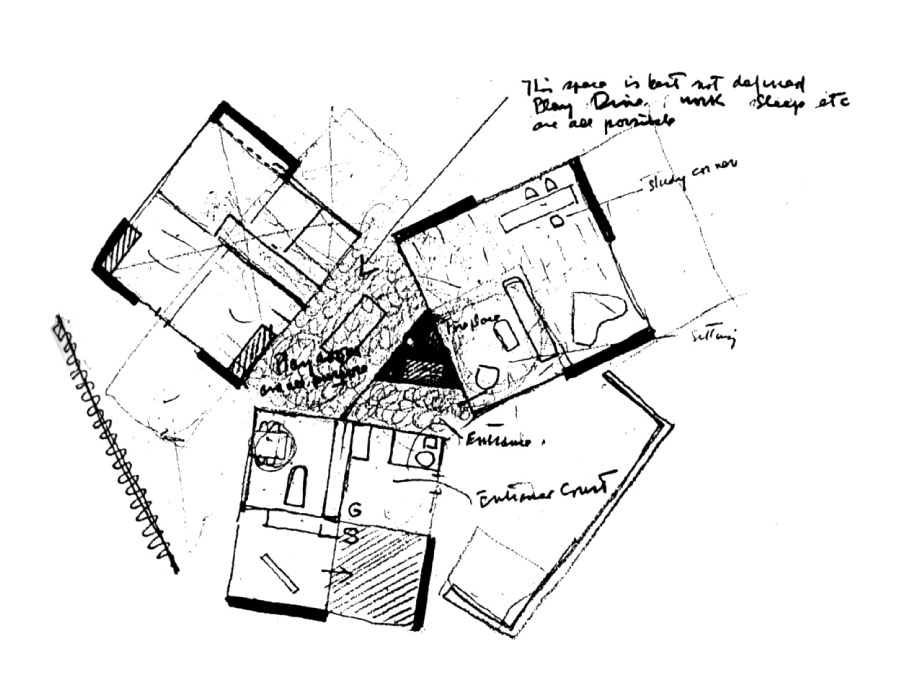
link to the winning and realised project by SLETH
